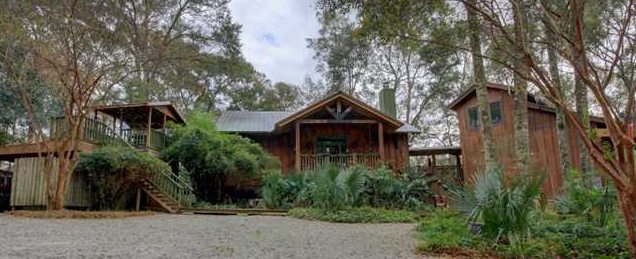Founders of Pack & Paddle Joan and Doc Williams are selling their unique home on Bayou Tortue road. 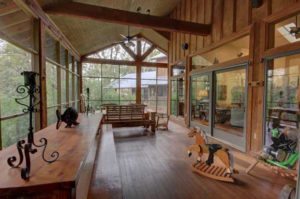 Located on 10 acres, it was designed to make you feel like you are in the mountains of Colorado or perched in your own tree house hide-a-away, totally absent from all the hustle and bustle of the busy world.
Located on 10 acres, it was designed to make you feel like you are in the mountains of Colorado or perched in your own tree house hide-a-away, totally absent from all the hustle and bustle of the busy world.
The home was built with spectacular views from every room of the lush terrain that 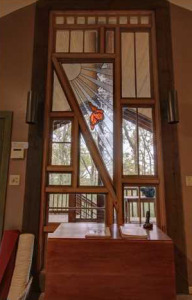 surrounds it. The feeling of relaxation begins as soon as you step on the front porch! The living room features a corner stone fireplace, antique pine flooring, soaring vaulted ceilings, and sliding glass Anderson doors that lead to a 14 x 26 ft. screened porch for fine entertaining. The kitchen and dining areas have antique pine flooring and a bank of Anderson windows with again beautiful views of the lush terrain. The large master suite offers pine floors under the carpet, his and her bathrooms, a beautiful stain glass window by a local artist, a 12 x 24 ft. porch for morning coffee, and a studio or loft area upstairs. There is a 2 car carport with a 16 x 24 ft. workshop and storage. The house also features a whole house generator for when power outages occur. This home is truly a one of a kind home for the buyer that loves the outdoors, as well as the buyer that likes to stay inside but has the feeling of being outside because of the views!
surrounds it. The feeling of relaxation begins as soon as you step on the front porch! The living room features a corner stone fireplace, antique pine flooring, soaring vaulted ceilings, and sliding glass Anderson doors that lead to a 14 x 26 ft. screened porch for fine entertaining. The kitchen and dining areas have antique pine flooring and a bank of Anderson windows with again beautiful views of the lush terrain. The large master suite offers pine floors under the carpet, his and her bathrooms, a beautiful stain glass window by a local artist, a 12 x 24 ft. porch for morning coffee, and a studio or loft area upstairs. There is a 2 car carport with a 16 x 24 ft. workshop and storage. The house also features a whole house generator for when power outages occur. This home is truly a one of a kind home for the buyer that loves the outdoors, as well as the buyer that likes to stay inside but has the feeling of being outside because of the views!
Description from the designer of the home, Dan Bouligny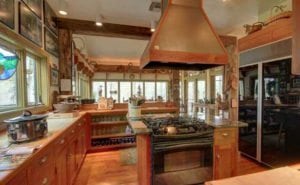
Life down Bayou Tortue Road is a fine example of South Louisiana living. The road meanders from Broussard through cane fields, beautiful homesites and comes to this wonderful spot. Ten acres crested by a hill with glorious green all around. This site was developed as a residence and was done to include the feel of the terrain. The goal here is relaxation! The residence was built in two
phases. The first phase was a 2-story garage including 2 storage rooms, a bedroom with a loft, 2 bathrooms with porches built above. The second phase is a connecting building that was 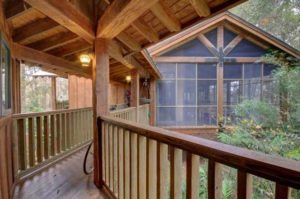 designed as an entertaining area.This area includes an over sized Living Area with a corner stone fireplace, a Dining Room, Kitchen, Utility Storage, 1.5 baths and a large screened back porch. It is connected by a wide covered walkway. Both structures have covered screened in porches which allows for gracious outdoor enjoyment of the grounds and verdant vistas. The top level living areas are accessed by both stairs and a ramp. The larger area with the ramp is made more charming by the additions of oil lanterns placed purposefully along the railing. The interiors lend themselves to art gallery spaces.
designed as an entertaining area.This area includes an over sized Living Area with a corner stone fireplace, a Dining Room, Kitchen, Utility Storage, 1.5 baths and a large screened back porch. It is connected by a wide covered walkway. Both structures have covered screened in porches which allows for gracious outdoor enjoyment of the grounds and verdant vistas. The top level living areas are accessed by both stairs and a ramp. The larger area with the ramp is made more charming by the additions of oil lanterns placed purposefully along the railing. The interiors lend themselves to art gallery spaces.
To see the full listing on this unique home, please click here.

